26745 Sandburn, Stevenson Ranch, CA 91381
26745 Sandburn, Stevenson Ranch, CA 91381
$1,650,000 LOGIN TO SAVE
Bedrooms: 5
Bathrooms: 4
Area: 3449 SqFt.
Description
Nestled in a tranquil cul-de-sac, with stunning mountain views, this preeminent executive home offers a wonderful balance of elegance, comfort, and seamless indoor/outdoor living. Located in one of Stevenson Ranch's most coveted neighborhoods the home has superb curb appeal and a huge lot. Located just minutes from award-winning schools (including West Ranch High School), scenic parks, premier shopping, dining, and easy freeway access. From the moment you enter the door, the grand two-story formal living room impresses you with its soaring ceilings, abundant natural light, gorgeous fireplace and architectural details. Custom archways invite you into the family room with its cozy fireplace, sophisticated dining room, and designer-remodeled kitchen—a true chef’s delight. The kitchen features custom cabinetry with soft-close drawers, stainless steel KitchenAid appliances, and a built-in media cabinet. Elegant designer lighting highlights the expansive center island, perfect for gatherings. Upstairs, a spacious loft with breathtaking mountain views is an ideal setting for a media lounge, game room, or additional living space. The primary suite is a luxurious retreat, with vaulted ceilings and a spa-like en-suite bathroom with soaker tub, separate walk-in shower, full-wall linen closet with mirrored doors, and generous walk-in closet. One upstairs bedroom serves as a secondary primary suite with its own full, private bath, while two additional large bedrooms feature fresh paint and spacious walk-in closets. The downstairs fifth bedroom includes a three-door mirrored closet—perfect for a home office, guest bedroom or gym. The downstairs remodeled half-bath is plumbed for an additional shower. Designer wide-plank tile flooring, rich dark walnut hardwood, custom lighting, crown molding, window shutters, upgraded ceiling fans and elegant sconce fixtures create an ambiance of warmth and sophistication throughout the home. Step outside into a private refuge designed for year-round enjoyment. This is more than a backyard—it's an oasis. A patio cover frames the newly refinished sparkling pool and spa, while a brand-new built-in BBQ kitchen and outdoor firepit make entertaining a joy. This home features a leased solar power system (with battery backup) ensuring significant energy savings, reduced utility bills and peace of mind during power outages.
Features
- 0.22 Acres
- 2 Stories

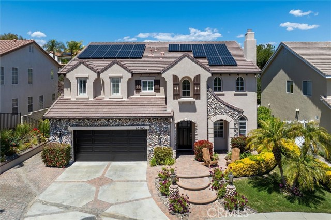
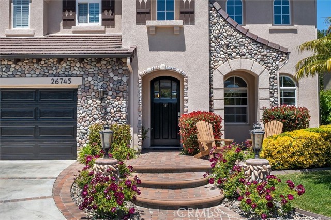
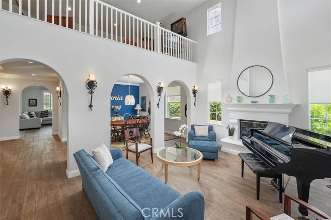
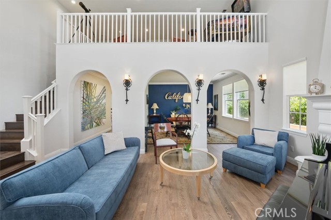
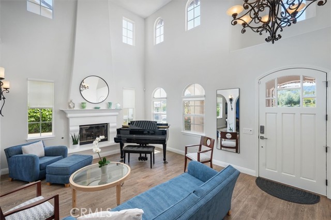
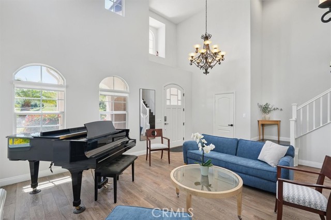
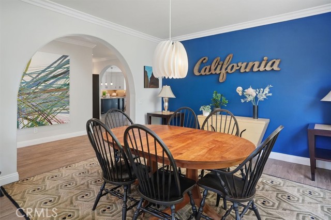
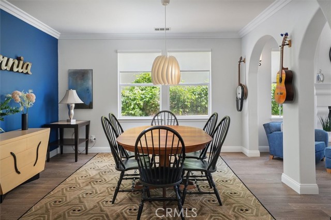
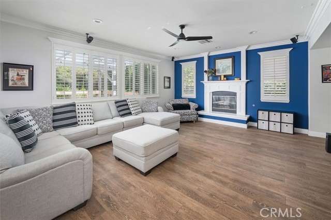
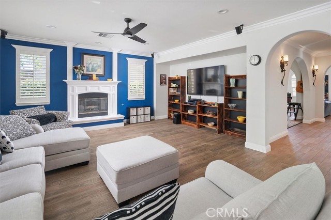
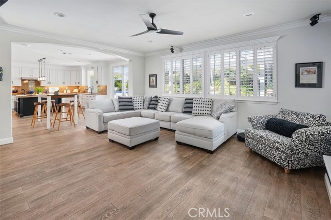
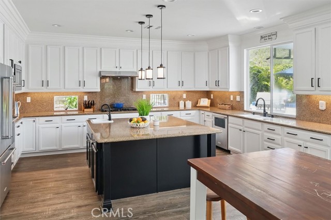
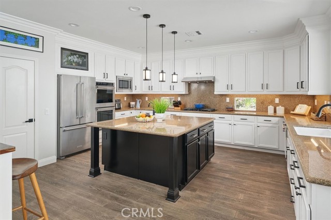
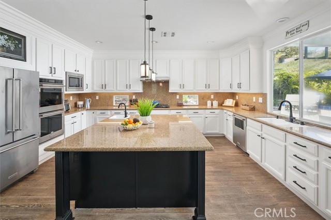
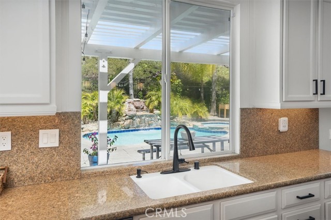
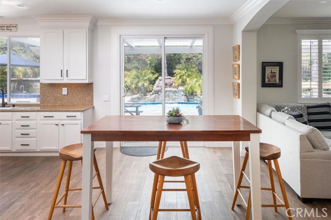
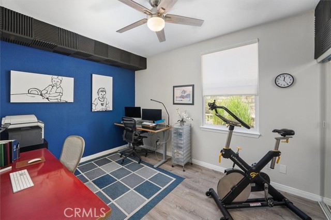
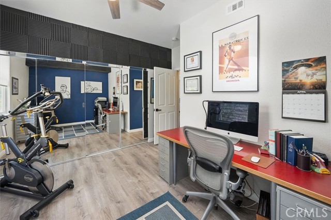
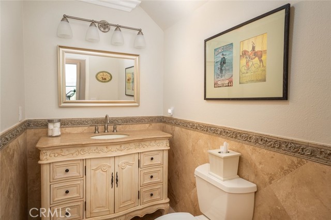
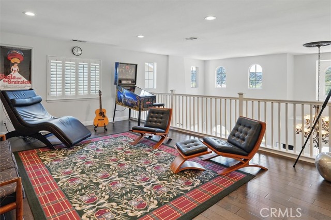
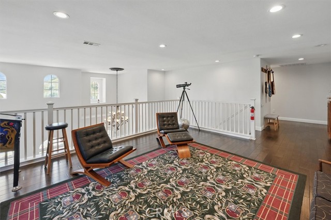
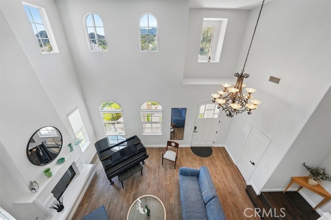
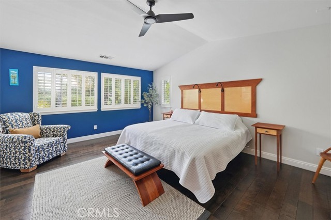
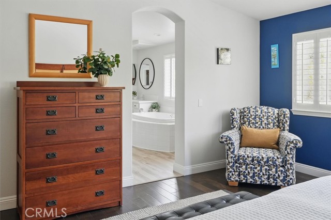
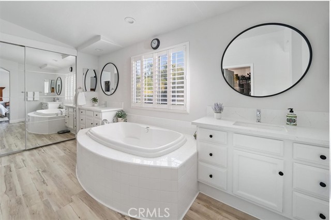
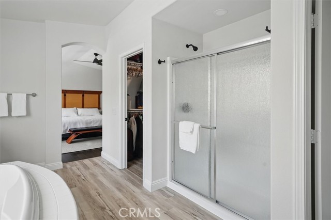
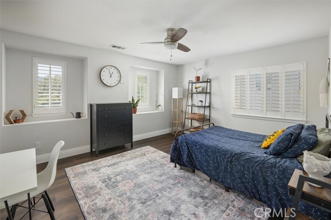
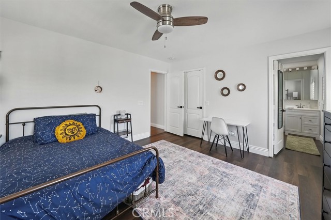
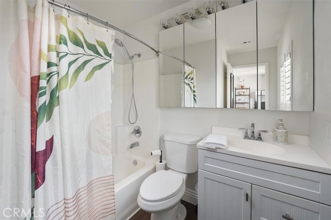
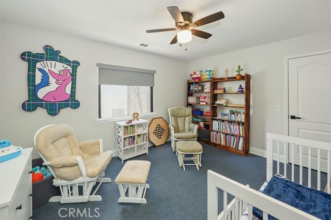
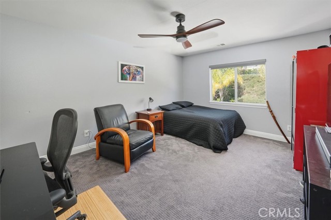
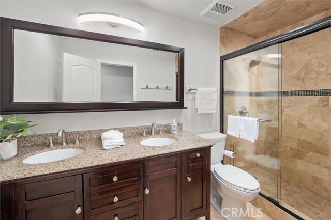
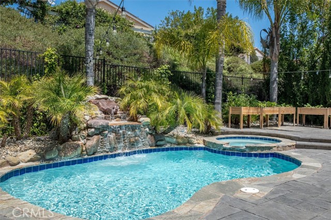
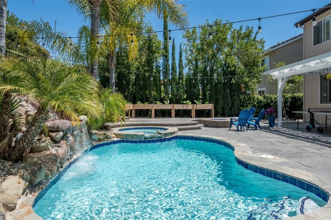
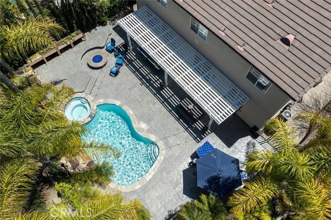
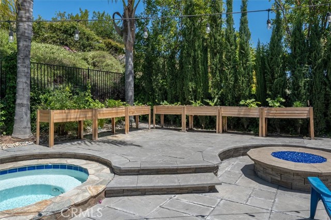
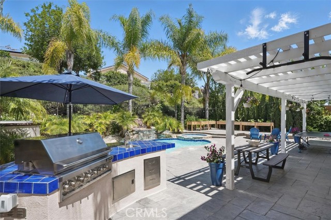
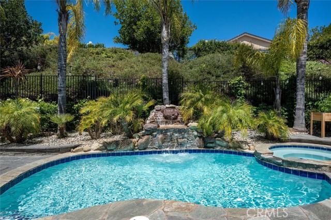
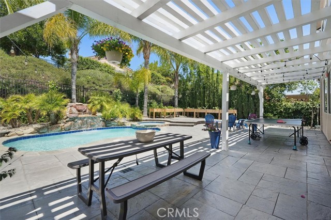
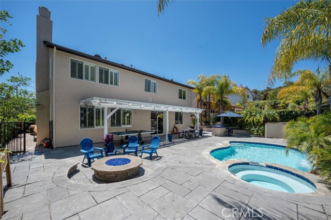
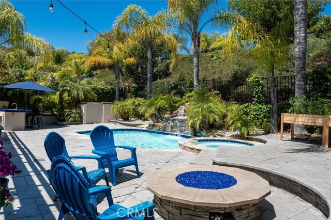
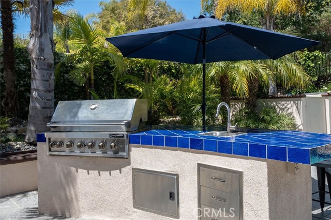
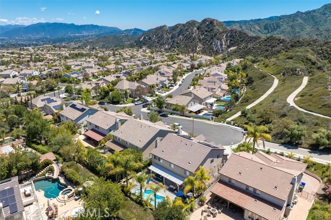
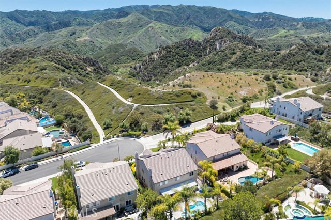
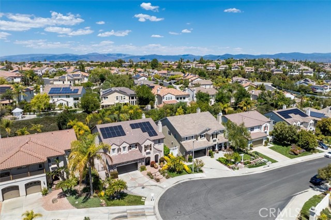
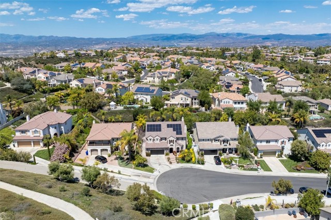
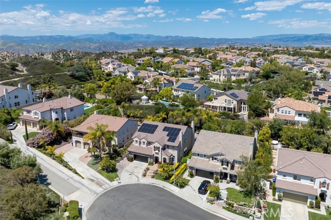


 6965 El Camino Real 105-690, Carlsbad CA 92009
6965 El Camino Real 105-690, Carlsbad CA 92009



